Cargate Avenue, Aldershot £550,000
Please enter your starting address in the form input below. Please refresh the page if trying an alernate address.
- Living room with open fireplace and bay window
- Spacious dining room
- Kitchen with pantry and garden access
- Five bedrooms and a family bathroom
- Outhouses and coach-house
- Level rear garden
- Character features and high ceilings throughout
Built in the 1800’s, this Victorian terraced property is situated in the Cargate conservation area and offers extensive accommodation which is arranged over three floors with many original character features.
The ground floor accommodation comprises a spacious entrance / dining room, living room with open fireplace and bay-window, kitchen with pantry and garden access and a w/c.
On the first floor you will find three bedrooms and a family bathroom and two bedrooms and a w/c on the second floor.
Externally, the rear garden is mainly laid to lawn and offers a high degree of privacy. There are several outhouses, including a coach house at the bottom of the garden which offers potential for a workshop / conversion subject to the relevant permissions.

Aldershot GU11 3EW



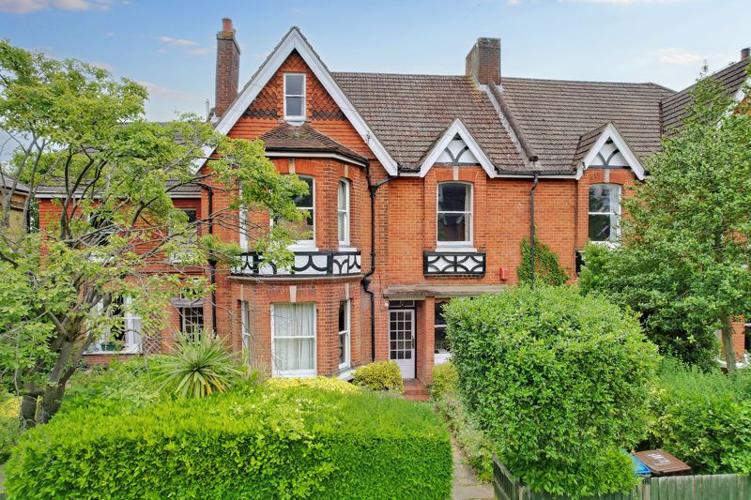
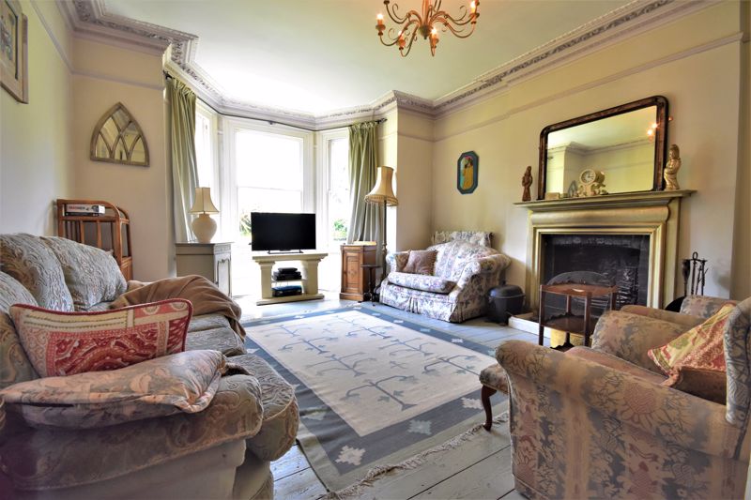
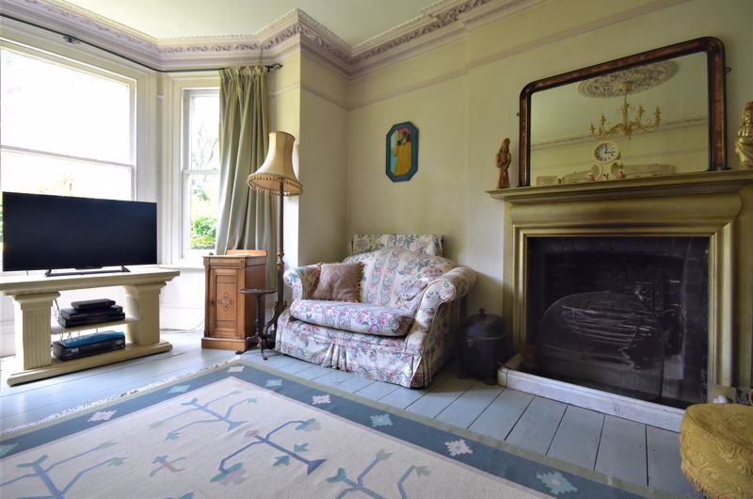

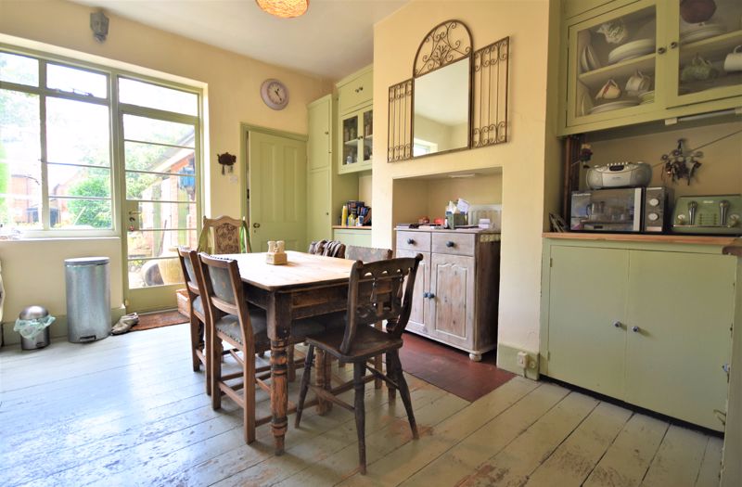



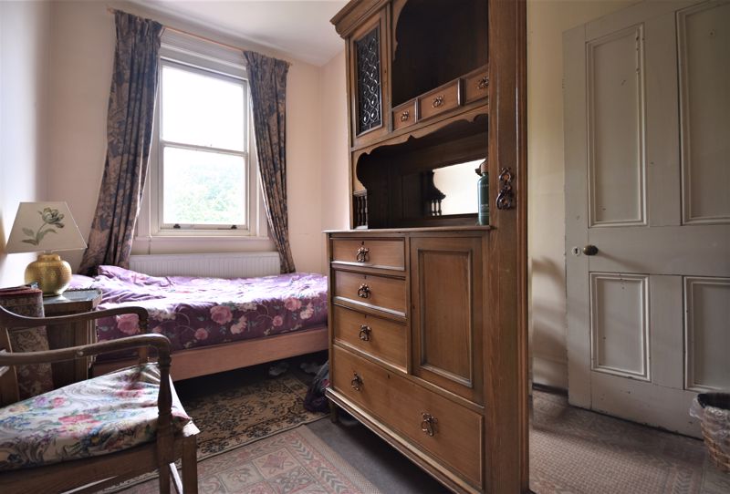

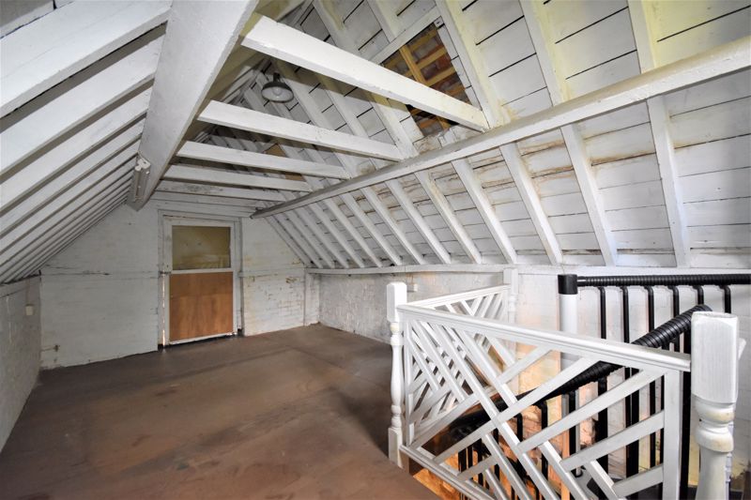
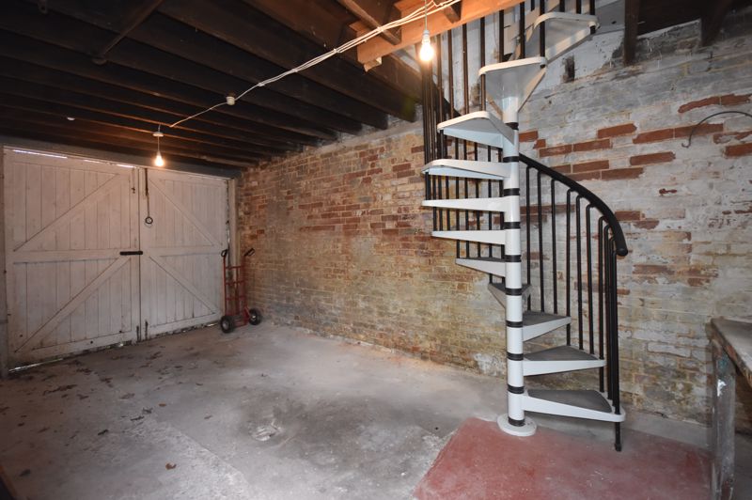
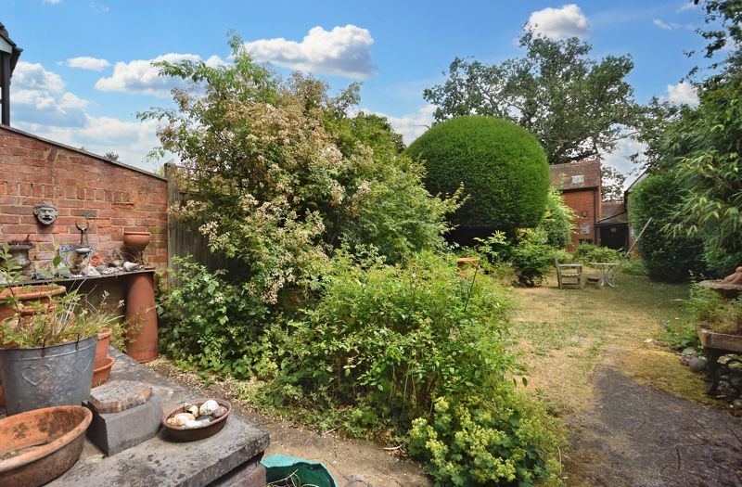
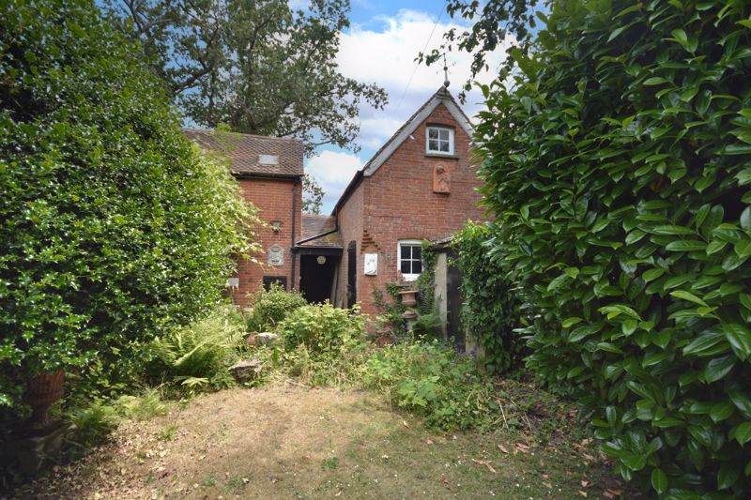
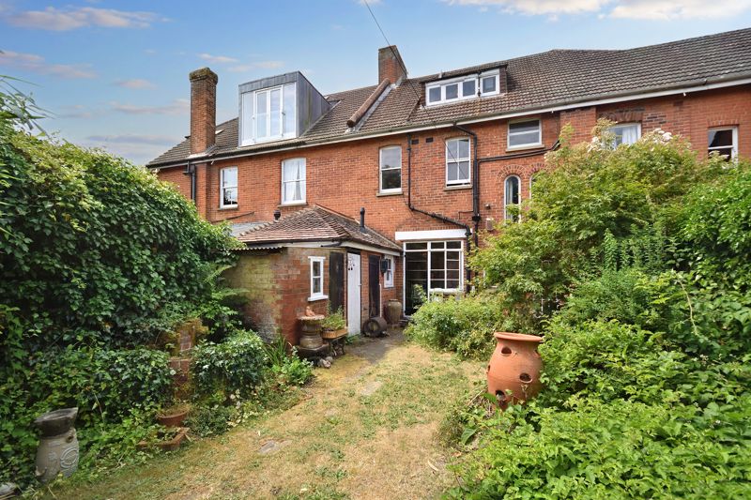






ALTON | FARNHAM | GODALMING | GRAYSHOTT | HASLEMERE