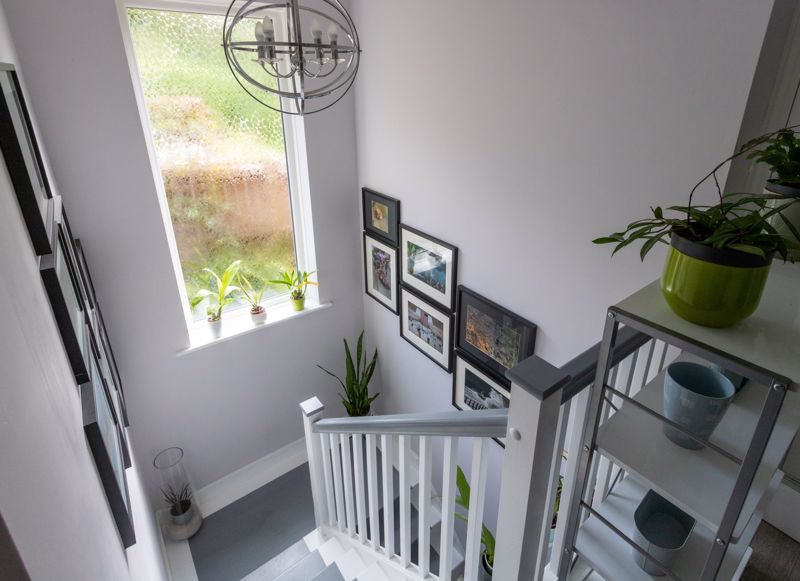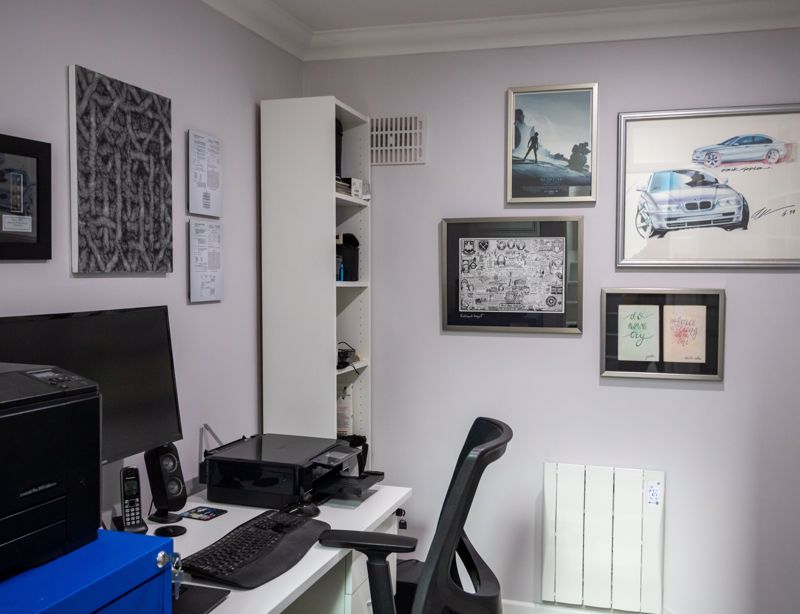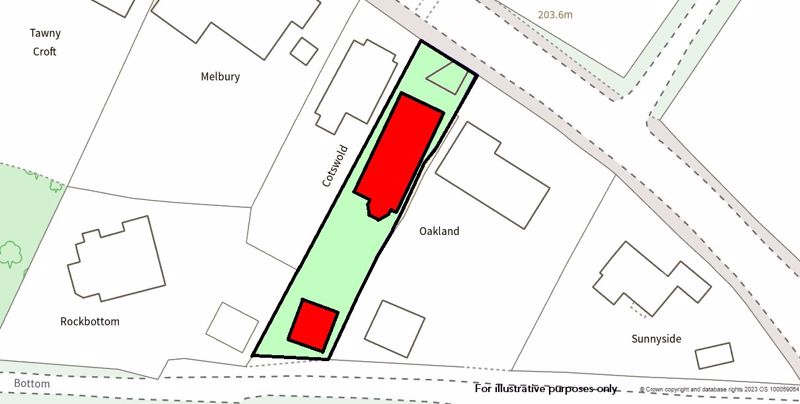Crossways Road Grayshott, Hindhead Guide Price £895,000
Please enter your starting address in the form input below. Please refresh the page if trying an alernate address.
Considerately modernised detached house offering flexible accommodation of over 2,000 square feet. Arranged over three levels including four double bedrooms (3 en-suite), two large reception rooms, conservatory and study. Parking to both the front and rear in addition to a detached double garage, and all in the centre of the village within walking distance of amenities and National Trust woodland.
- Modern detached house offering extensive accommodation arranged over 3 levels; refurbished throughout with upgraded kitchen, bath/shower rooms and heating system. New carpets and flooring in 2020
- Off-road parking with wooden pergola to the front. Further driveway parking and detached double garage to the end of the rear garden (accessed via Stoney Bottom)
- Entrance porch opening into entrance hallway
- Double aspect family room with attractive fireplace and wood burning stove fitted in 2019. Space for dining furniture
- Modern Magnet fitted kitchen with extensive base and wall storage, integrated gas hob, double multi-function oven, dishwasher and wine cooler. Stylish Amtico flooring which extends into a separate utility room
- Double bedroom with views over the south facing gardens and en suite shower room (refitted in 2020)
- 2nd double bedroom, benefiting from garden views
- Family bathroom also refurbished in 2020
- Stairs to a lower ground floor offering further reception space; a formal study and a large sitting room which opens into a good sized conservatory and the garden beyond
- Stairs from ground floor to first floor
- Master bedroom with generous built in bespoke wardrobes and en suite (refitted with rainforest-style shower installed in 2023). Window offering fabulous elevated views over the rear garden and surrounding woodland
- Further double bedroom with en suite bathroom
- Enclosed rear garden arranged over two large terraces. The first enjoys a patio adjacent to the conservatory which extends into modern, attractive and hardwearing composite decking from Saige, framed by an attractive glass/stainless steel balustrade allowing south facing views to be enjoyed. A second, lower terrace of the same composite decking is well screened and a perfect spot to enjoy the sun in a sheltered, private position
- Detached double garage (electric up and over door) with large room above, ideal office, studio, teenage den or home gym. Off road parking for a couple of cars. Steps run alongside the boundary from the garage past the house to the front garden.
- Walking distance of village shops and amenities as well as National Trust woodland
LOCATION - Grayshott is a thriving, award winning village situated on the Surrey/Hampshire border, surrounded by National Trust woodlands, offering a wealth of individual shops and services which include; Post Office, village pub, social club, restaurants, cafés & takeaways, 2 small supermarkets, butcher, greengrocer, ironmonger, chemist, doctors, dentists, sports field with pavilion and tennis club. The village school incorporates both infants and juniors, whilst there are a large number of private schools and preschools. The larger towns of Haslemere and Farnham are within 5 miles and 10 miles respectively, offering high street shopping and main line rail connections to London in less than an hour. Access to the A3 is easy, with motorway style connections to London, the South coast and both principal Airports.

Hindhead GU26 6HD



.jpg)
.jpg)
.jpg)
.jpg)
.jpg)
.jpg)
.jpg)
.jpg)
.jpg)
.jpg)
.jpg)
.jpg)
.jpg)
.jpg)
.jpg)
.jpg)
-copy.jpg)
.jpg)
.jpg)
.jpg)
.jpg)










ALTON | FARNHAM | GODALMING | GRAYSHOTT | HASLEMERE